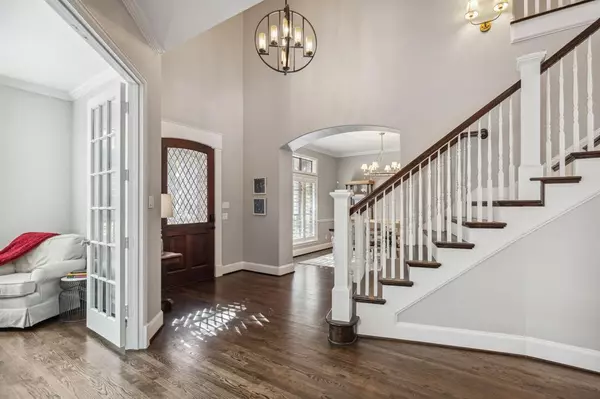For more information regarding the value of a property, please contact us for a free consultation.
5511 Vanderbilt Avenue Dallas, TX 75206
4 Beds
4 Baths
4,345 SqFt
Key Details
Property Type Single Family Home
Sub Type Single Family Residence
Listing Status Sold
Purchase Type For Sale
Square Footage 4,345 sqft
Price per Sqft $413
Subdivision Greenland Hills 1St Sec
MLS Listing ID 20492231
Sold Date 02/14/24
Style Traditional,Tudor
Bedrooms 4
Full Baths 4
HOA Y/N None
Year Built 2000
Annual Tax Amount $28,768
Lot Size 7,230 Sqft
Acres 0.166
Lot Dimensions 50x145
Property Description
Another listing by Kim Sinnott w SCD Real Estate Group! Located in the heart of Greenland Hills, this beautifully updated traditional features 4 beds, 4 full baths, office, 2 LAs, & game rm. Upgrades & improvements completed since Dec. 2021 include pool, spa, outdoor kitchen, pergola w built-in heaters, putting green, fence & gate w motor, roof, landscaping & irrigation, one AC unit, electrical panel, mosquito misting system, & more. Buyers will love the gorgeous real HW floors & spacious gourmet kitchen w newer appliances, 2 fireplaces, recently installed plantation shutters, updated 4th bath & laundry rm among many features this property has to offer. The spacious primary retreat features spacious en-suite bathroom, walk-in closet & lovely windows overlooking the pool. Location can't be beat: Exemplary Mockingbird Elementary, close to 75, walking distance to restaurants and shops, short commute to downtown Dallas, SMU, Northpark, White Rock Lake, Lakewood CC, and so much more.
Location
State TX
County Dallas
Direction Conveniently located close to highway 75 to Mockingbird, South on McMilian Ave, East on Vanderbilt.
Rooms
Dining Room 2
Interior
Interior Features Built-in Features, Cable TV Available, Central Vacuum, Decorative Lighting, Double Vanity, Flat Screen Wiring, High Speed Internet Available, Kitchen Island, Multiple Staircases, Open Floorplan, Walk-In Closet(s)
Heating Natural Gas
Cooling Electric
Flooring Carpet, Ceramic Tile, Wood
Fireplaces Number 2
Fireplaces Type Gas, Gas Logs
Appliance Built-in Gas Range, Built-in Refrigerator, Dishwasher, Disposal, Electric Oven, Gas Cooktop, Microwave, Double Oven, Plumbed For Gas in Kitchen
Heat Source Natural Gas
Laundry Electric Dryer Hookup, Utility Room, Full Size W/D Area
Exterior
Exterior Feature Attached Grill, Covered Patio/Porch, Gas Grill, Rain Gutters, Lighting, Mosquito Mist System, Outdoor Grill, Outdoor Kitchen
Garage Spaces 2.0
Fence Fenced
Pool Gunite, In Ground, Separate Spa/Hot Tub, Waterfall
Utilities Available Alley, City Sewer, City Water, Individual Gas Meter, Individual Water Meter
Roof Type Composition
Parking Type Garage Single Door, Driveway, Electric Gate, Epoxy Flooring, Garage Door Opener, Garage Faces Rear
Total Parking Spaces 2
Garage Yes
Private Pool 1
Building
Lot Description Interior Lot, Landscaped, Sprinkler System
Story Two
Foundation Slab
Level or Stories Two
Structure Type Brick,Siding,Stone Veneer
Schools
Elementary Schools Mockingbird
Middle Schools Long
High Schools Woodrow Wilson
School District Dallas Isd
Others
Acceptable Financing Cash, Conventional, VA Loan
Listing Terms Cash, Conventional, VA Loan
Financing Conventional
Special Listing Condition Historical
Read Less
Want to know what your home might be worth? Contact us for a FREE valuation!

Our team is ready to help you sell your home for the highest possible price ASAP

©2024 North Texas Real Estate Information Systems.
Bought with Non-Mls Member • NON MLS






